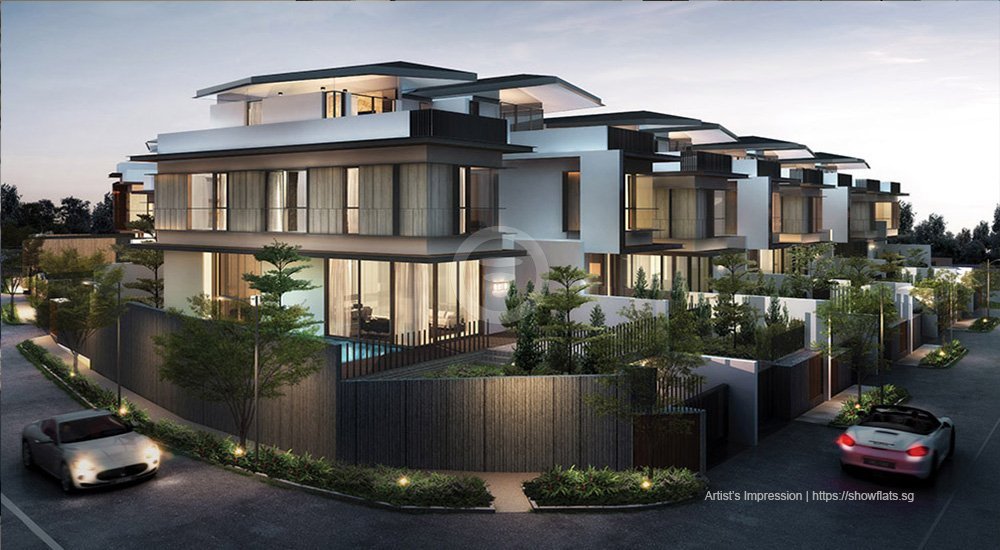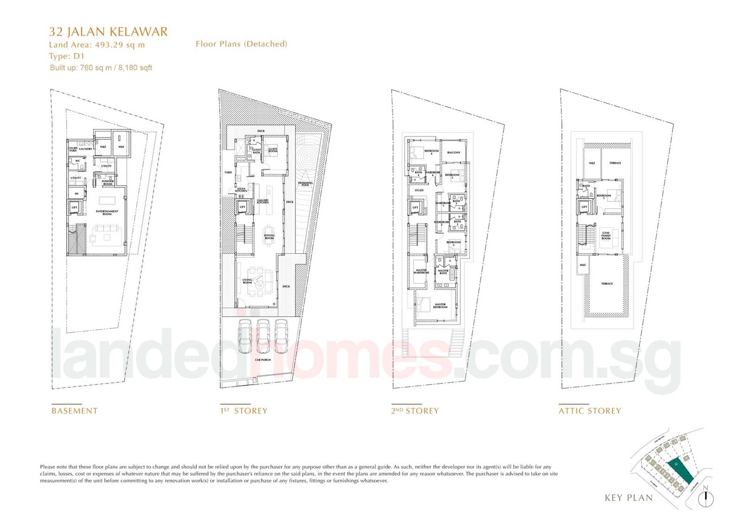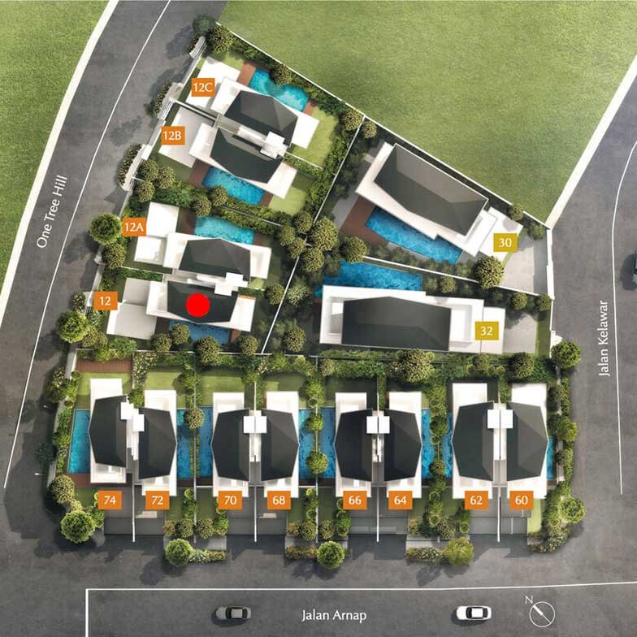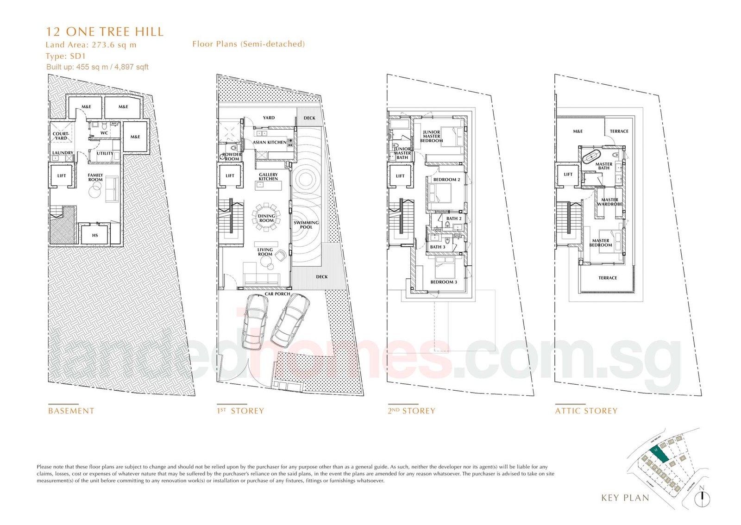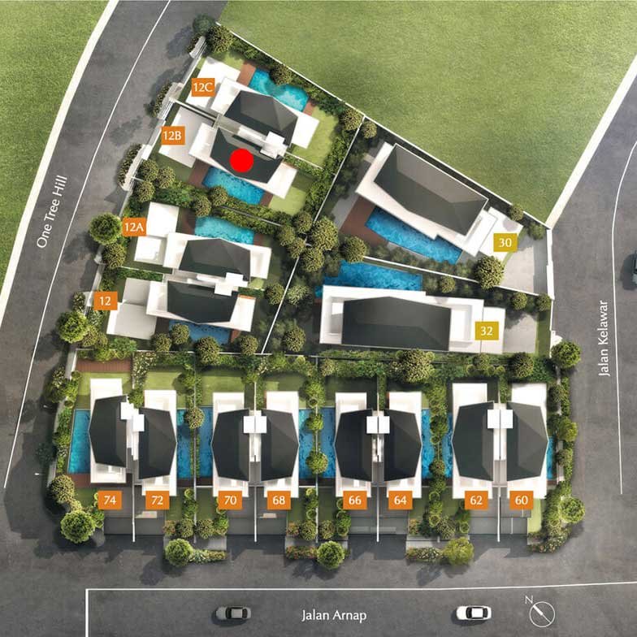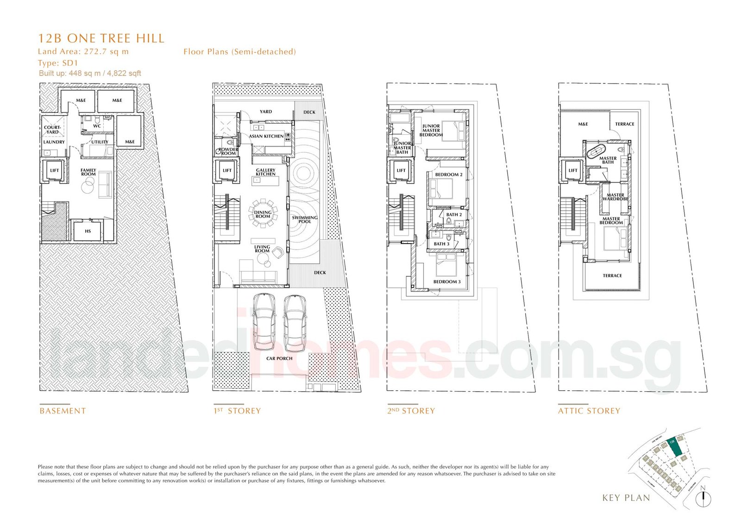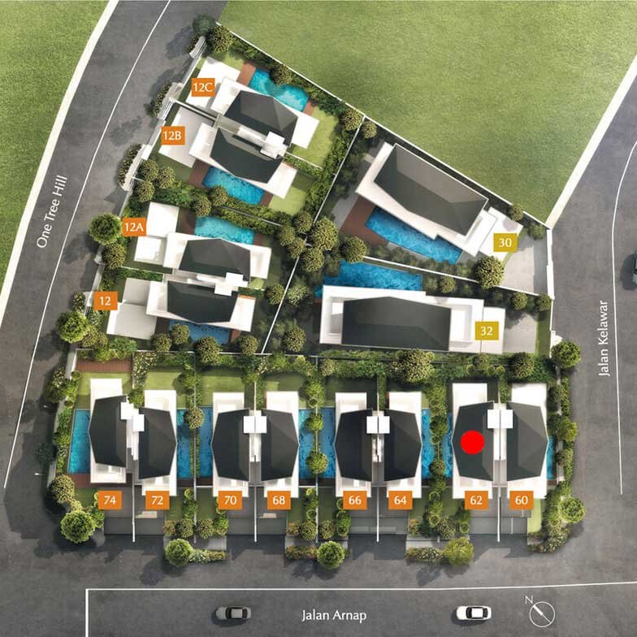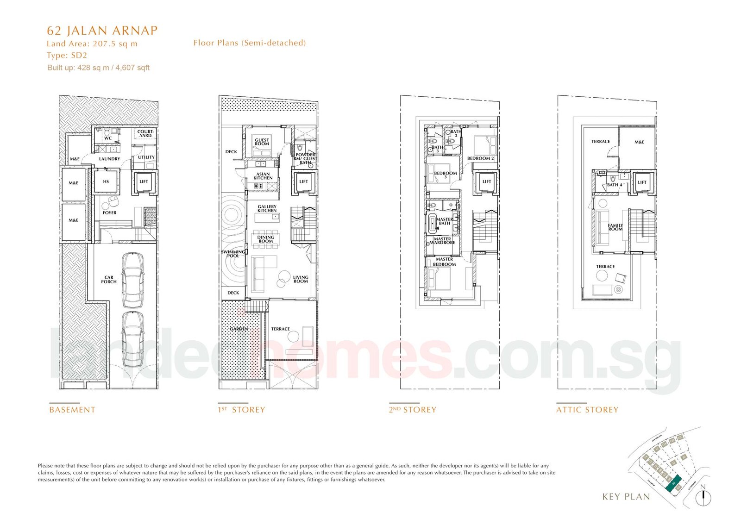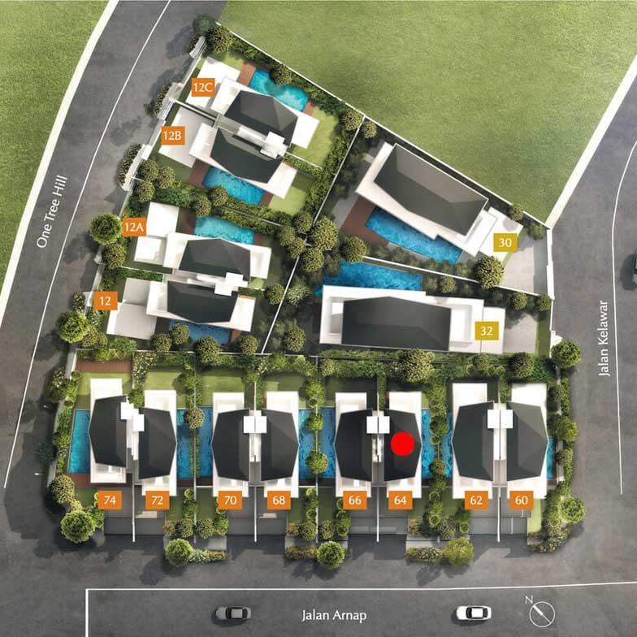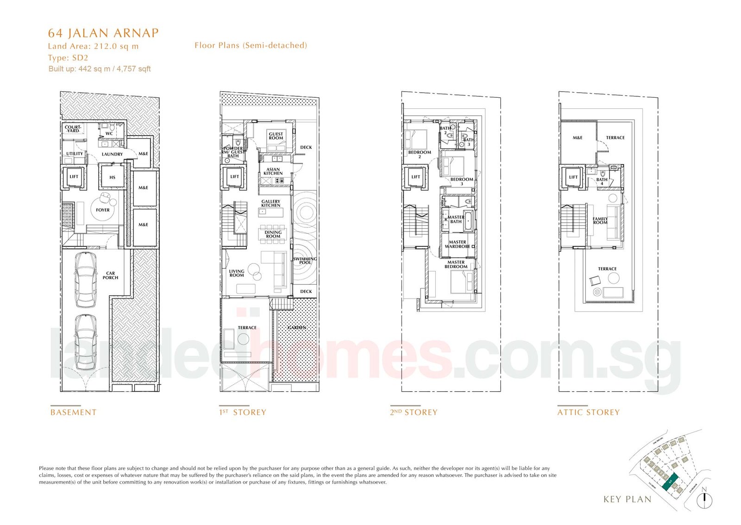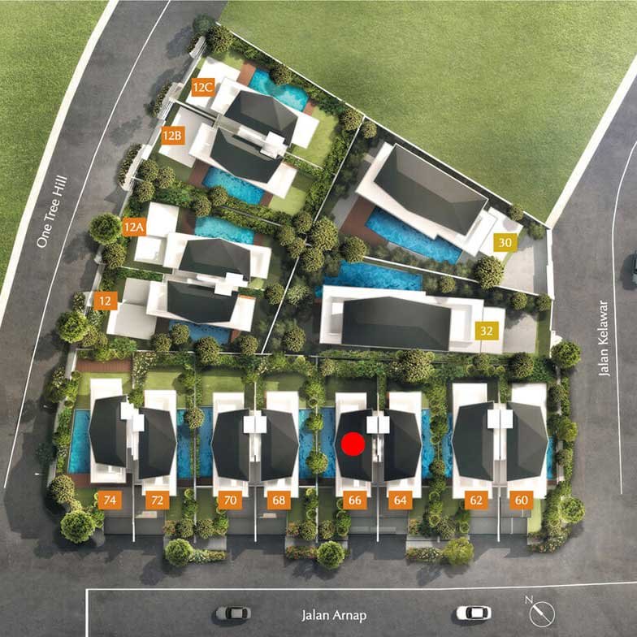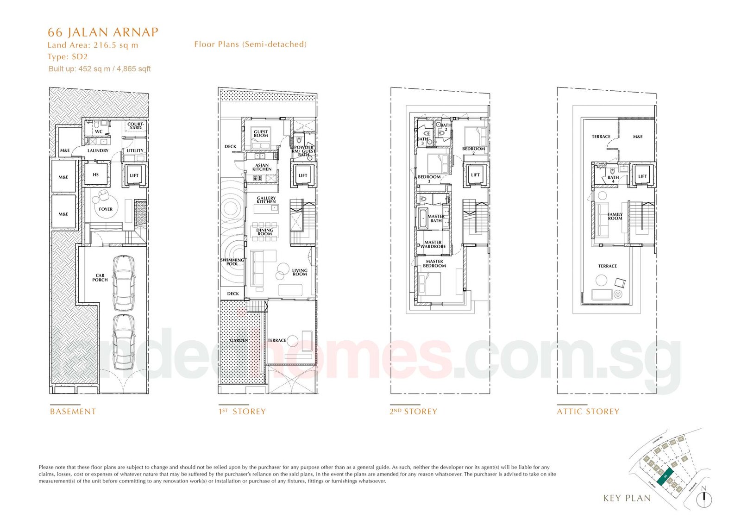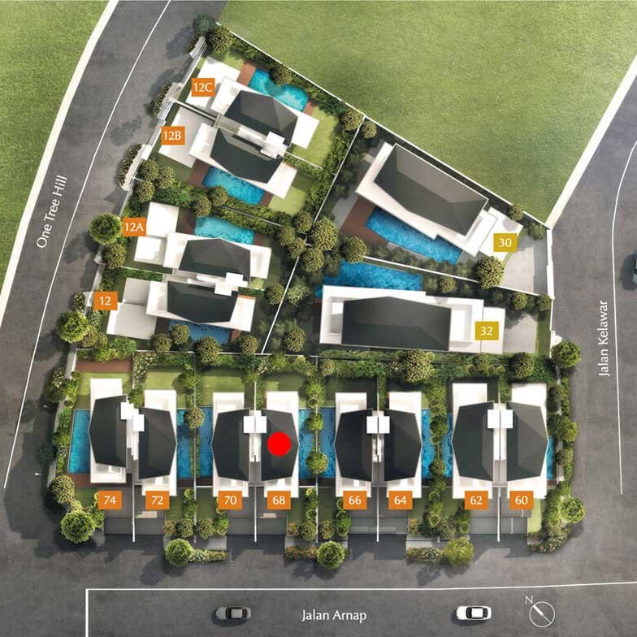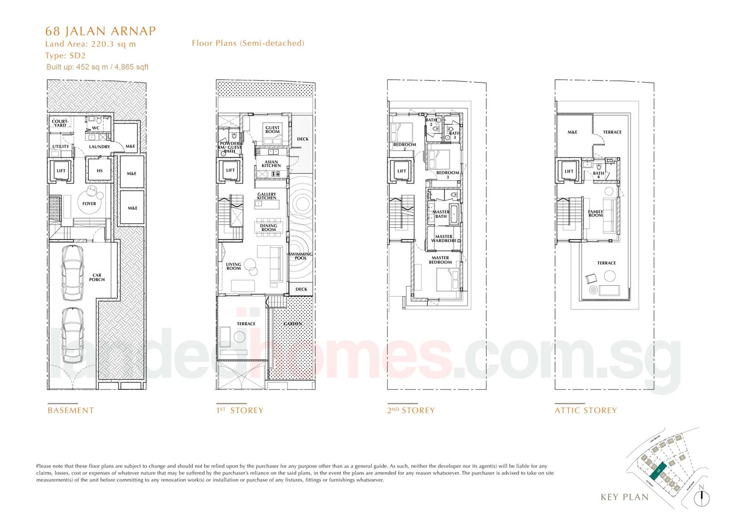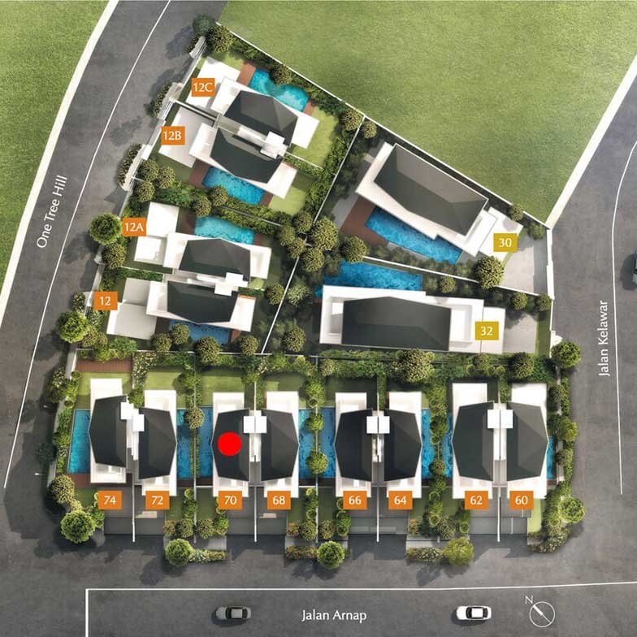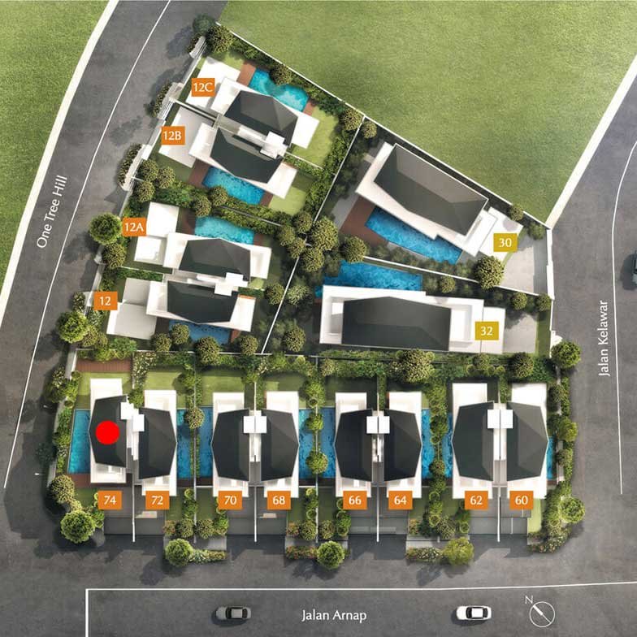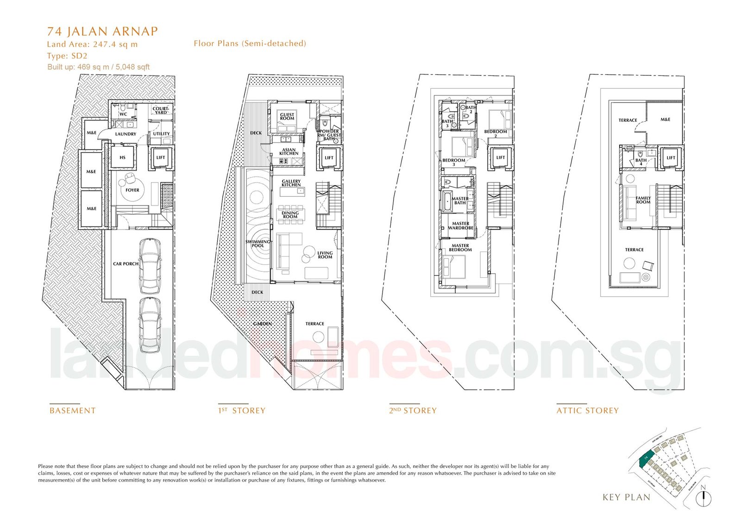One Tree Hill Collection


Designed for the finest of sensibilities by award-winning architectural firm K2LD, these 12 semi-detached and 2 bungalow homes form a haven to those who appreciate privacy and craftsmanship. With modern convenience at your fingertips, and central business and retail districts minutes away, One Tree Hill Collection is in a truly timeless location.
An Address of Distinction – One Tree Hill’s beginnings were already intertwined with success. An address to herald its its reputation as the neighbourhood for exceptional individual, families and homes.

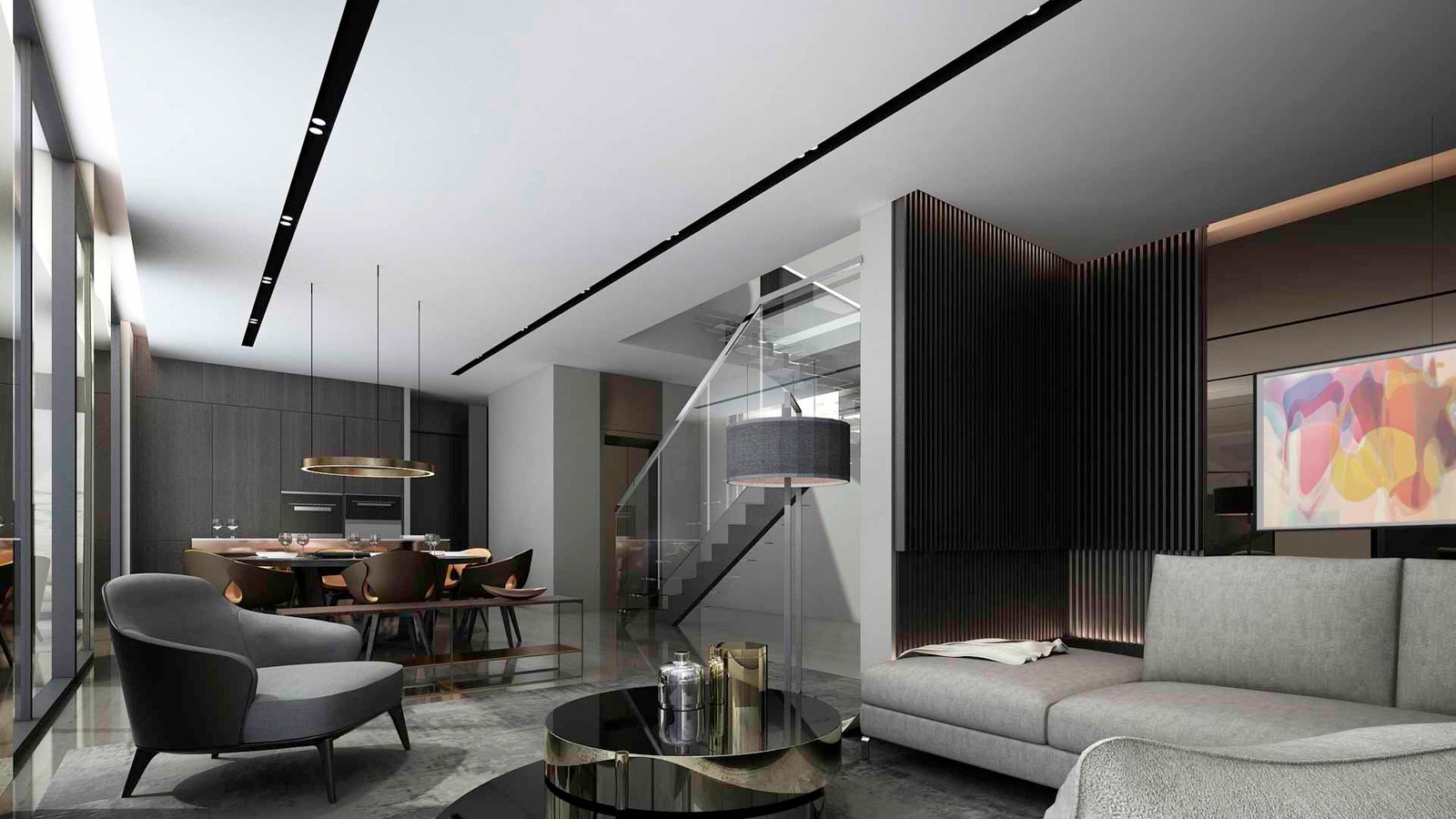

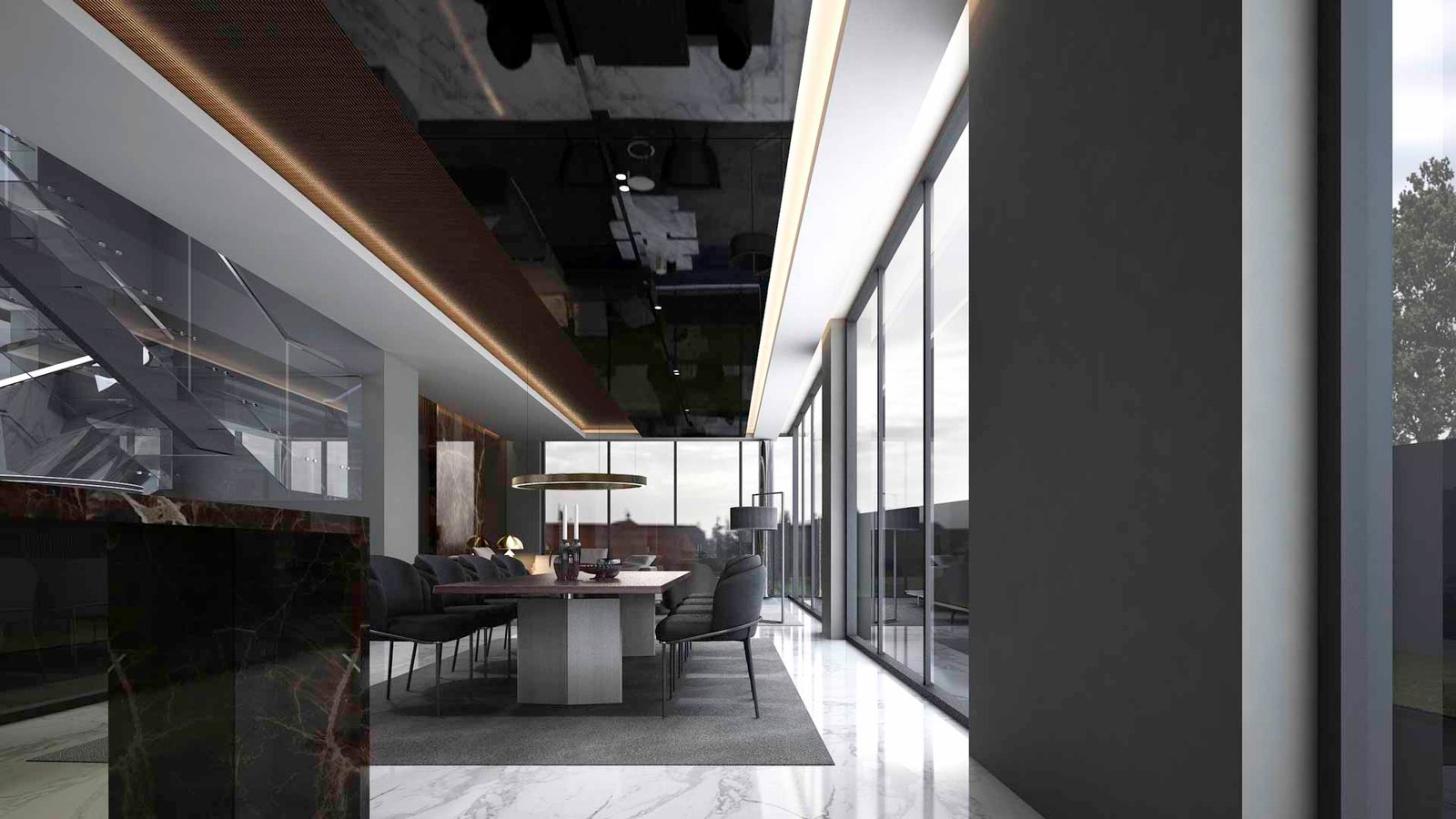
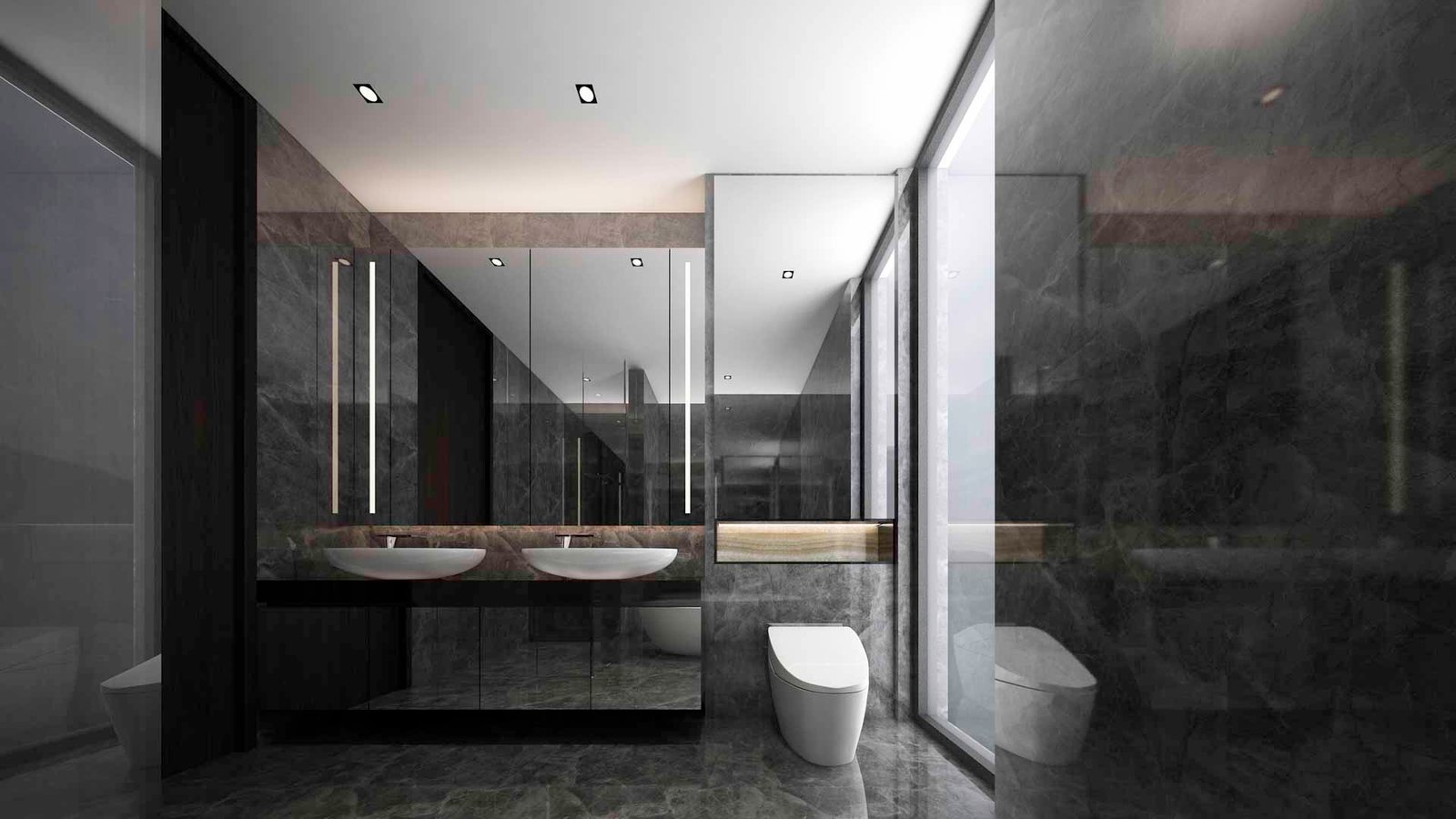
One Tree Hill Collection Brief info
| Project : | One Tree Hill Collection |
| Address : | One Tree Hill / Jln Arnap / Jln Kelawar |
| Type : | Landed Residential |
| # of Units : | 14 landed homes |
| Tenure : | Freehold |
| Eligibility : | Singaporeans Only |
| T.O.P Date : | est 3Q 2021 |
| Developer : | Lum Chang Auriga Pte Ltd |
| Architect : | K2LD Architects |
| Unit Mix : | 02 Detached 12 Semi-Detached |
House 32 ($OLD)
JALAN KELAWAR
DETACHED / LIFT / POOL
2 levels + Basement + Attic
Land (approx) : 493 sq m / 5,306 sq ft
Built up (approx ) : 760 sqm / 8,180 sq ft
5 Br + Guest + Entertainment + Utility
Wet & Dry Kitchen
click on floor plan to enlarge
House 12 ($OLD)
ONE TREE HILL
SEMI-D / LIFT / POOL
2 levels + Basement + Attic
Land (approx) : 273.6 sq m / 2,945 sq ft
Built up (approx ) : 455 sqm / 4,897 sq ft
4 Br + Family Room + Utility
Wet & Dry Kitchen
click on floor plan to enlarge
House 12-B ($OLD)
ONE TREE HILL
SEMI-D / LIFT / POOL
2 levels + Basement + Attic
Land (approx) : 272.7 sq m / 2,935 sq ft
Built up (approx ) : 448 sqm / 4,822 sq ft
4 Br + Family Room + Utility
Wet & Dry Kitchen
click on floor plan to enlarge
House 62 ($POA)
JALAN ARNAP
SEMI-D / LIFT / POOL
2 levels + Basement + Attic
Land (approx) : 207.5 sq m / 2,233 sq ft
Built up (approx ) : 428 sqm / 4,607 sq ft
3 Br + Family Room + Guest + Utility
Wet & Dry Kitchen
click on floor plan to enlarge
House 64 ($POA)
JALAN ARNAP
SEMI-D / LIFT / POOL
2 levels + Basement + Attic
Land (approx) : 212 sq m / 2,282 sq ft
Built up (approx ) : 442 sqm / 4,757 sq ft
3 Br + Family Room + Guest + Utility
Wet & Dry Kitchen
click on floor plan to enlarge
House 66 ($OLD)
JALAN ARNAP
SEMI-D / LIFT / POOL
2 levels + Basement + Attic
Land (approx) : 216.5 sq m / 2,330 sq ft
Built up (approx ) : 452 sqm / 4,865 sq ft
3 Br + Family Room + Guest + Utility
Wet & Dry Kitchen
click on floor plan to enlarge
House 68 ($OLD)
JALAN ARNAP
SEMI-D / LIFT / POOL
2 levels + Basement + Attic
Land (approx) : 220.3 sq m / 2,371 sq ft
Built up (approx ) : 452 sqm / 4,865 sq ft
3 Br + Family Room + Guest + Utility
Wet & Dry Kitchen
click on floor plan to enlarge
House 70 ($OLD)
JALAN ARNAP
SEMI-D / LIFT / POOL
2 levels + Basement + Attic
Land (approx) : 221.8 sq m / 2,387 sq ft
Built up (approx ) : 452 sqm / 4,865 sq ft
3 Br + Family Room + Guest + Utility
Wet & Dry Kitchen
click on floor plan to enlarge
House 74 ($POA)
JALAN ARNAP (ID UNIT)
Corner SEMI-D / LIFT / POOL
2 levels + Basement + Attic
Land (approx) : 247.4 sq m / 2,663 sq ft
Built up (approx ) : 469 sqm / 5,048 sq ft
3 Br + Family Room + Guest + Utility
Wet & Dry Kitchen
click on floor plan to enlarge

