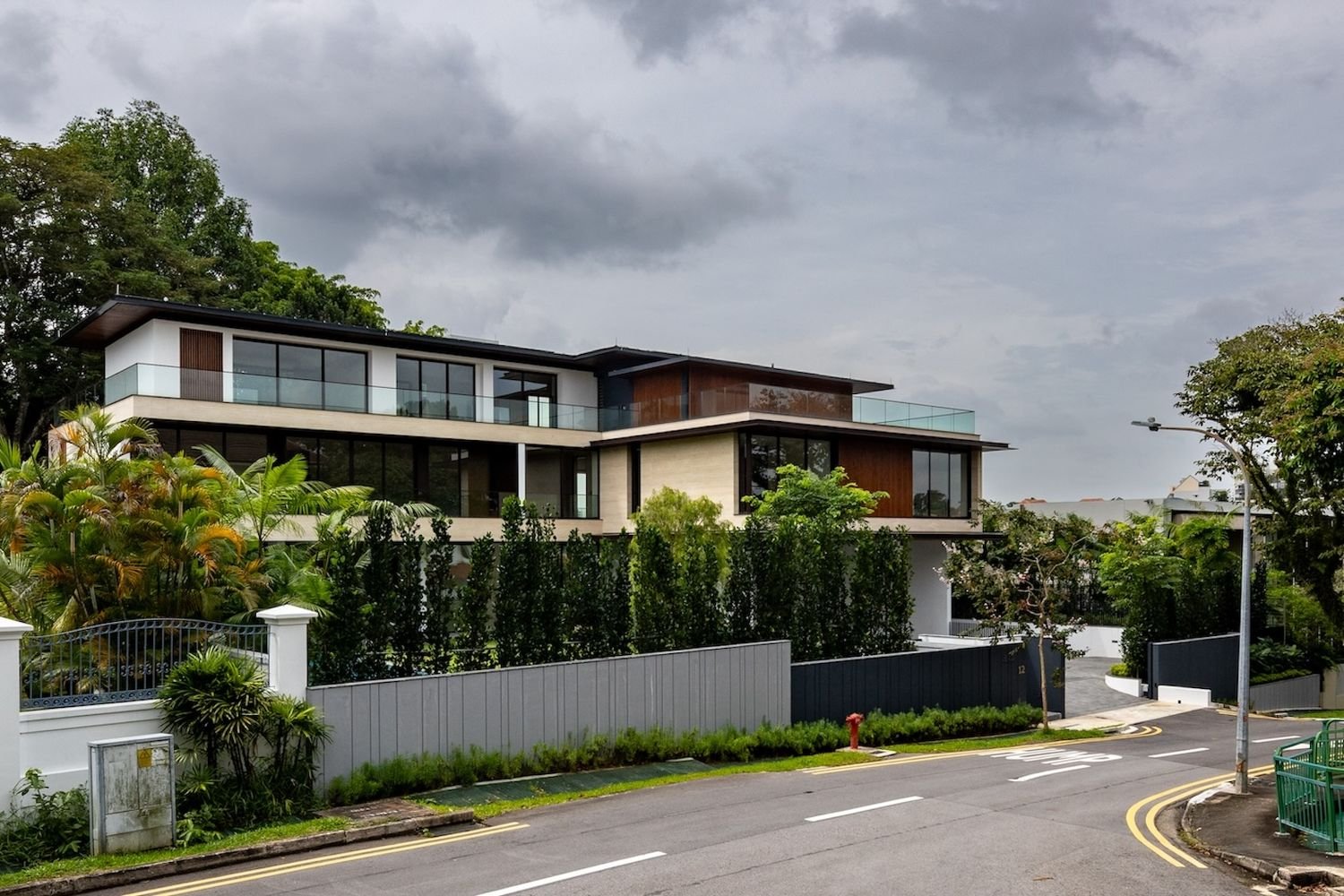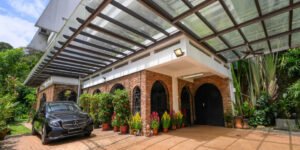The developer also paid careful attention to selecting materials and finishes. The dry kitchen countertop and cabinetry have a matte grey finish, featuring Spanish brand Cosentino’s Dekton Kreta, a range of engineered surfaces composed of glass and porcelain, which is non-porous. Yang also chose V-Zug appliances for the dry kitchen. Meanwhile, the wet-kitchen countertops are made of quartz customised by the Singapore-based Melmer Stoneworks.
While the first level has white marble flooring, the second and attic levels have American Walnut timber flooring. The staircases feature teakwood. The home also has a lift from the basement to the attic level.
The second level of the house has a family room, a space for a pantry, and four en suite bedrooms. The master suite has a 950 sq ft bedroom, a 240 sq ft balcony, a 380 sq ft walk-in wardrobe and a 200 sq ft master bathroom, totalling 1,770 sq ft — equivalent in size to a three-bedroom luxury apartment, reckons Lim.
The fully-fitted walk-in wardrobe includes a dehumidifier and an island of drawers. The en suite master bathroom is full marble with luxury fittings: Melbourne-based Apaiser brand standalone stone bathtub, Italian brand Gessi bathroom fittings and German brand Villeroy & Boch sanitaryware.
The junior master suite on the second level is almost as large, with a bedroom size of about 650 sq ft, Yang estimates. It is equally well-appointed.
At the attic level is another spacious family room with a balcony on both sides. There are another master suite and junior master suite on this level. Provisions have been made for a pantry. Hence, it is ideal for another family to reside here, making this a multi-generational home, notes Yang.
Alternatively, some people may turn the third level into a recreational space with a gym, a gaming room, or a mahjong room. There is even space for a library and home office or a study.
The basement has a home entertainment area with a custom-built wine cellar by Celsius Equipment that can fit 3,000 bottles. There are also built-in shelves for crates. Next to the lift in the basement level is a concealed storage room that could also be turned into a shoe wardrobe. There is also a powder room on this level.
Tucked away in the basement is also the back-of-house area, including the helpers’ quarters — which can accommodate up to four helpers — a laundry area and a utility area. The basement garage also has a chauffeur’s room and three additional concealed storage spaces.
The basement garage can park eight cars. Including the driveway and car porch, Lim estimates that the property can accommodate 15 to 20 cars with valet parking, which is ideal for those who like to entertain.
“In contrast to designing GCBs for owner-occupiers that can be highly personalised and may not suit other buyers, the GCB at Chee Hoon Avenue is specifically developed for sale,” says Tellus’ Lim. “Drawing on our experience and market research, the developer and our team aim to deliver a product that allows the new buyer to seamlessly take over, move in, and settle down with minimal modifications required, except for interior fit-out works.”
Higher construction costs
Construction of the GCB took two years, with the temporary occupation permit obtained at the end of 2023. For a GCB owner, the house address matters too. Approval from the Inland Revenue Authority of Singapore was secured to change the house address from No 14 to the more auspicious-sounding No 12 Chee Hoon Avenue.
Yang has engaged Newsman Realty as the exclusive marketing agent for the GCB. “The most important thing for GCB owners is that the building design and the spaces are practical and functional,” says KH Tan, founder and managing director of Newsman Realty.
Ceiling height is also important to homeowners, with a 3.8m ceiling on the first level, 3m on the second and 2.8m on the attic level. The columns of the house have been integrated into the building, adds Lim. “It’s a deliberate effort to optimise space and enhance the overall experience.”
Rooms have also been laid out to maximise both privacy and views. Full-height glass sliding doors at the master bedrooms and family rooms on the upper levels open to spacious balconies for residents to enjoy views of the surrounding neighbourhood.
According to Newsman’s Tan, the property is ideal for those who want to move in immediately instead of waiting two to three years to redevelop a GCB. “Building a beautiful and functional bungalow is not easy,” he says. “It requires a good designer and a good building contractor.”
Yang agrees. With inflation, the cost of materials and labour has also increased. He estimates that if a GCB owner were to rebuild a new GCB to the exact specifications and identical materials used today, the cost would be $3 million to $4 million more, bringing the total construction cost to about $15 million to $16 million.
Interest in GCBs picking up
The asking price for the GCB at Chee Hoon Avenue is $59 million, or about $3,810 psf, based on the land area of 15,486 sq ft. Joanne Lai, associate director of Newsman Realty, is handling the sale. “This house has been very efficiently built and is squarish, spacious and grand,” says Lai. “We are seeing interest from potential buyers who want a sizeable GCB with a large built-up area and yet have room for a garden and swimming pool.”
While the GCB market was muted in 2Q2023 and 3Q2023, there was some activity in 4Q2023, notes Yang. Based on caveats lodged, two bungalows in the Chee Hoon Avenue GCB Area changed hands late last year. A single-storey bungalow built in 1958 and sitting on a freehold site of 11,064 sq ft at Chee Hoon Avenue changed hands in November for $26.7 million ($2,413 psf). Another bungalow, built in 2011 on a freehold plot of 11,022 sq ft at Chee Hoon Avenue, was sold for $18.5 million ($1,678 psf) in October.
Before that, a GCB at Jalan Asuhan sitting on a freehold plot of 16,396 sq ft was sold for $42 million ($2,562 psf) in May, based on caveats lodged.
Source : EdgeProp




