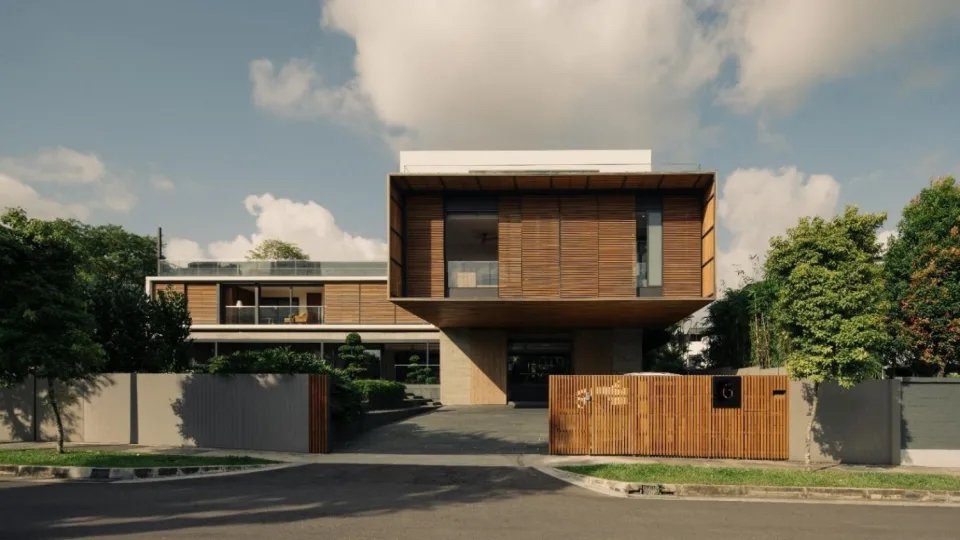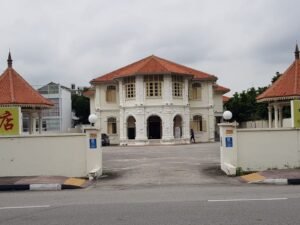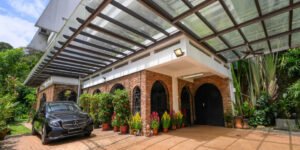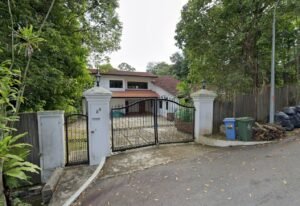A freehold bungalow house at Faber Hills in Clementi with Japanese design elements has been put up for sale at a reserve price of $30 million.
Situated at a trophy plot, this elevated corner bungalow is located within a detached-only zone of a quiet residential neighbourhood in District 5. The home occupies a land area of 10,500 sq ft with a gross floor area of 16,827 sq ft spread over two storeys, a rooftop terrace and a functional basement. The house towers over the rest of the neighbourhood and hence is named “Dominion @ Faber”.
Zen design
Designed by prominent & award-winning architect AD Lab, whose expertise lies in novel designs, the home features a unique Japanese zen design that appears as five large boxes stacked atop each other, making it stand out with its voluminous appearance.
The facade of the property is lined with quality Burmese teak, which gives off a warm and inviting effect. The house’s soft and natural look is also complemented by a generous open lawn.
Before stepping into the property, you are greeted by a grand entrance that is made up of two bespoke wooden panels, towering at an immense 3.9m height, which glides open with quiet elegance, adding to the grandeur of the house. With a column-free porch cantilevered over the driveway, this allows for sheltered drop-off and parking of up to eight cars. The wide unmarked roads outside the house exude exclusivity as you approach the main gate.
Stepping into the living hall reveals a wide white-marbled living room area. The architect has lined the ceiling with teak batons, giving the interior space a harmonious flow of texture and lines. This exudes a natural appearance that blends seamlessly with the design of the facade.
Built to value familial harmony
The cleverly planned L-shape design allows for a main body and an extra wing. This opens up the space to gentle breezes and maximises natural lighting. A shared family space on the second floor also ensures privacy for all members of the household.
The house has common living areas on each level which is serviced by a lift, making it easy for the elderly and young children to access all floors, including the basement.
On the ground floor, there is a living/dining room with an attached patio that leads out to an open lawn, a kitchenette and a master bedroom with an ensuite bathroom and a walk-in wardrobe.
The second floor features two master bedrooms and three bedrooms with en suite bathrooms, and a common living area that features an indoor play area, a long dining table and a satellite pantry. The boxes facing the road feature sliding doors with louvred teak strips, allowing for a perfect harmony of privacy, light and airflow.
The rooftop terrace houses an entertainment area and bar, connects with a patio with outdoor barbeque, and an infinity, 15m long swimming pool and jacuzzi. With a glass façade that opens all the way through, the rooftop gets plenty of cross-ventilation and brightness.
The basement currently accommodates three helpers and comes with a bedroom, shared bathroom and dining table for the helpers, a main kitchen and storage rooms. Separating the day-to-day household tasks and clutter from the main living and entertainment spaces.
Parents of children and young adults will also benefit from its proximity to well-established educational institutions from primary to tertiary levels. These include Nan Hua Primary School, Ngee Ann Polytechnic and the National University of Singapore. With easy access to the AYE and PIE expressways, you can get to the CBD in 20 minutes. A 10-minute drive away from the Greater Southern Waterfront (GSW) redevelopment, there will be no lack of recreational activities, office spaces and greenery nearby once the project is completed in 2040.
Source : Yahoo




