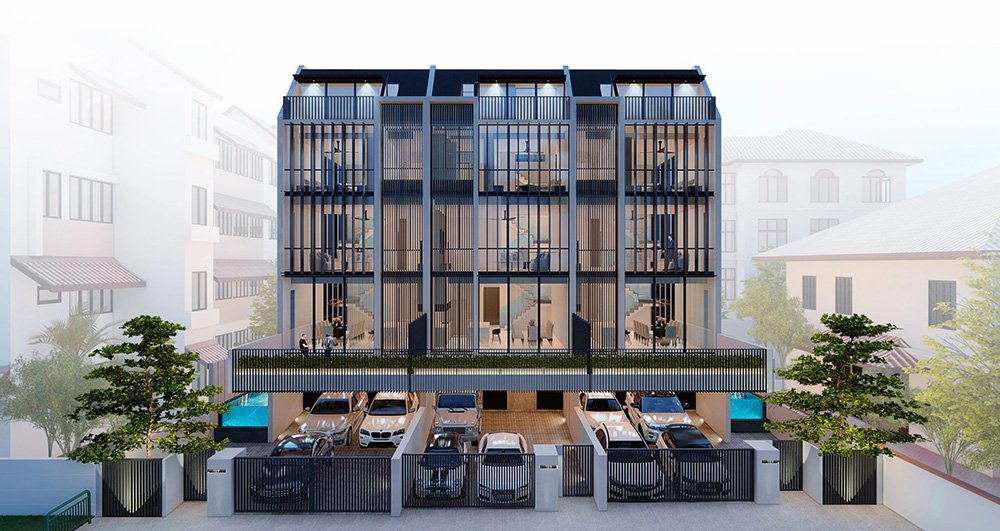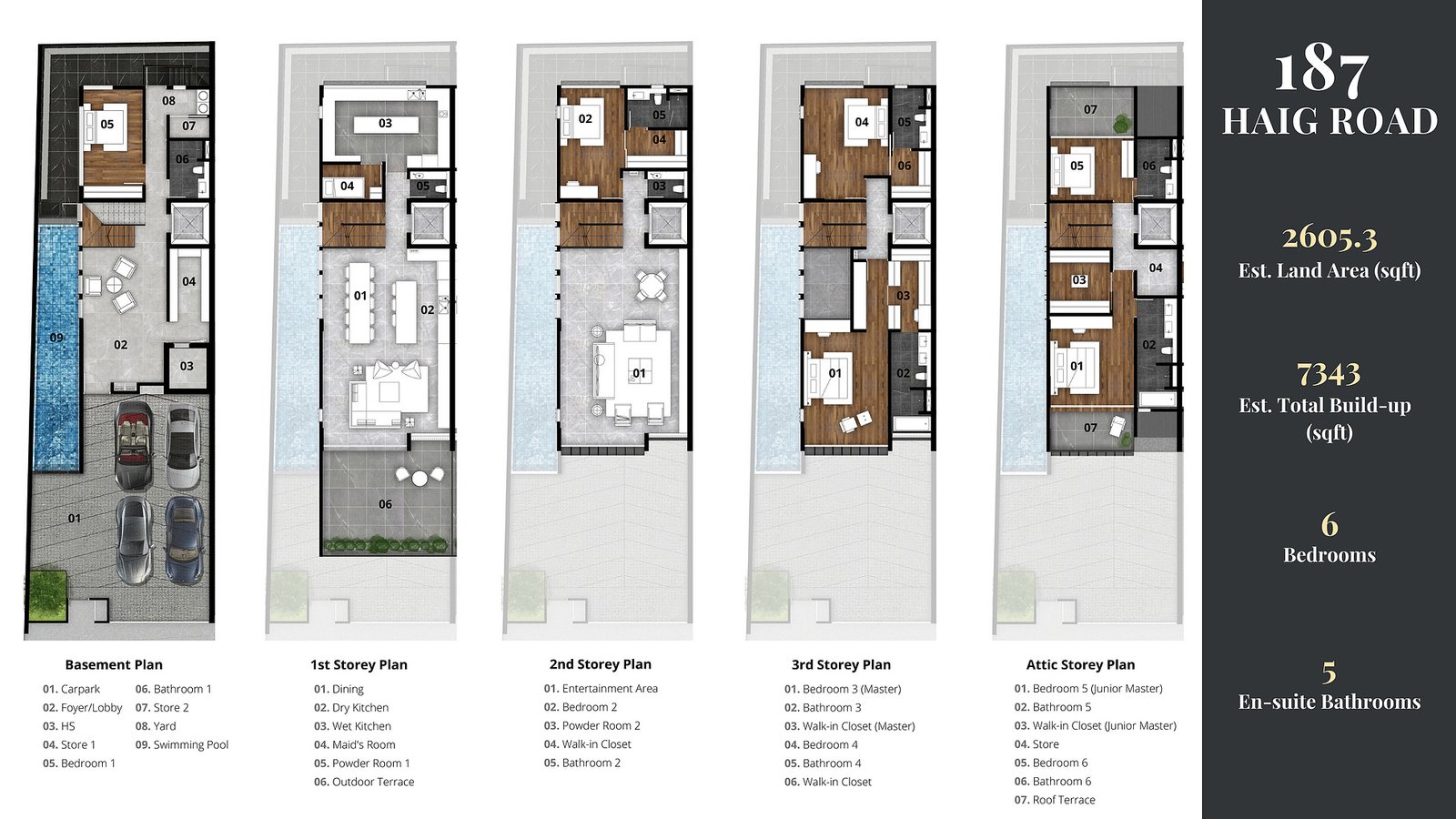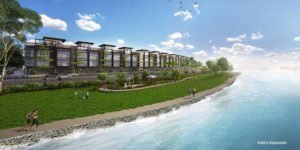Haig Villas
Haig Villas development follows an elevated housing concept. All three units are designed to be raised with the new basements levelled to match the road level, maximising the 1st storey with access to the elevated terraces and retaining its privacy as an exclusive space.
The façade of the houses are dressed with vertical elements, serving to shade against the evening sun and accentuates the volume and height of the building. The fin-like elements of the façade shields the eyeline from the street level.
Behind the modest elevation of the houses unfolds spatial quality of the public spaces that are transformed by design through shifting of space from the basement to 1st storey. Living and dining area, as well as entertainment spaces located on the 2nd storey are interlaced to create an overall internal spatial cohesion. These openness builds ocular connections between the internal spaces, creating opportunities to visually link spaces and accentuate the grandeur of its interior.
Haig Villas Brief Information
| PROJECT : | Haig Villas |
| ADDRESS : | 187/189/191 Haig Road, Singapore |
| TYPE : | Landed Residential |
| # OF UNITS : | 3 landed homes |
| TENURE : | Freehold |
| ELIGIBILITY : | Singaporeans Only |
| T.O.P DATE : | est Q4, 2022 |
| DEVELOPER : | Fraxtor Capital |
| ARCHITECT : | Create Architecture |
| UNIT TYPE : | 1 Inter / 2 Corner |
Haig Villas Location Map

House 187 ($7.8mil)
CORNER TERRACE / POOL / LIFT
3 levels + Basement + Attic
Land Area (approx) : 2,605 sqft
Built-Up (approx) : 7,343 sqft
6 Bedrooms / 5 en-suites / 2 Powder Rooms
Wet & Dry Kitchen
Park 4 Cars

House 189 ($6.8mil)
INTER TERRACE / LIFT
3 levels + Basement + Attic
Land Area (approx) : 1,876 sqft
Built-Up (approx) : 6,414 sqft
6 Bedrooms / 5 en-suites / 2 Powder Room
Wet & Dry Kitchen
Park 4 Cars

House 191 (SOLD)
CORNER TERRACE / POOL / LIFT
3 levels + Basement + Attic
Land Area (approx) : 2,534 sqft
Built-Up (approx) : 7,272 sqft
6 Bedrooms / 5 en-suites / 2 Powder Room
Wet & Dry Kitchen
Park 4 Cars







