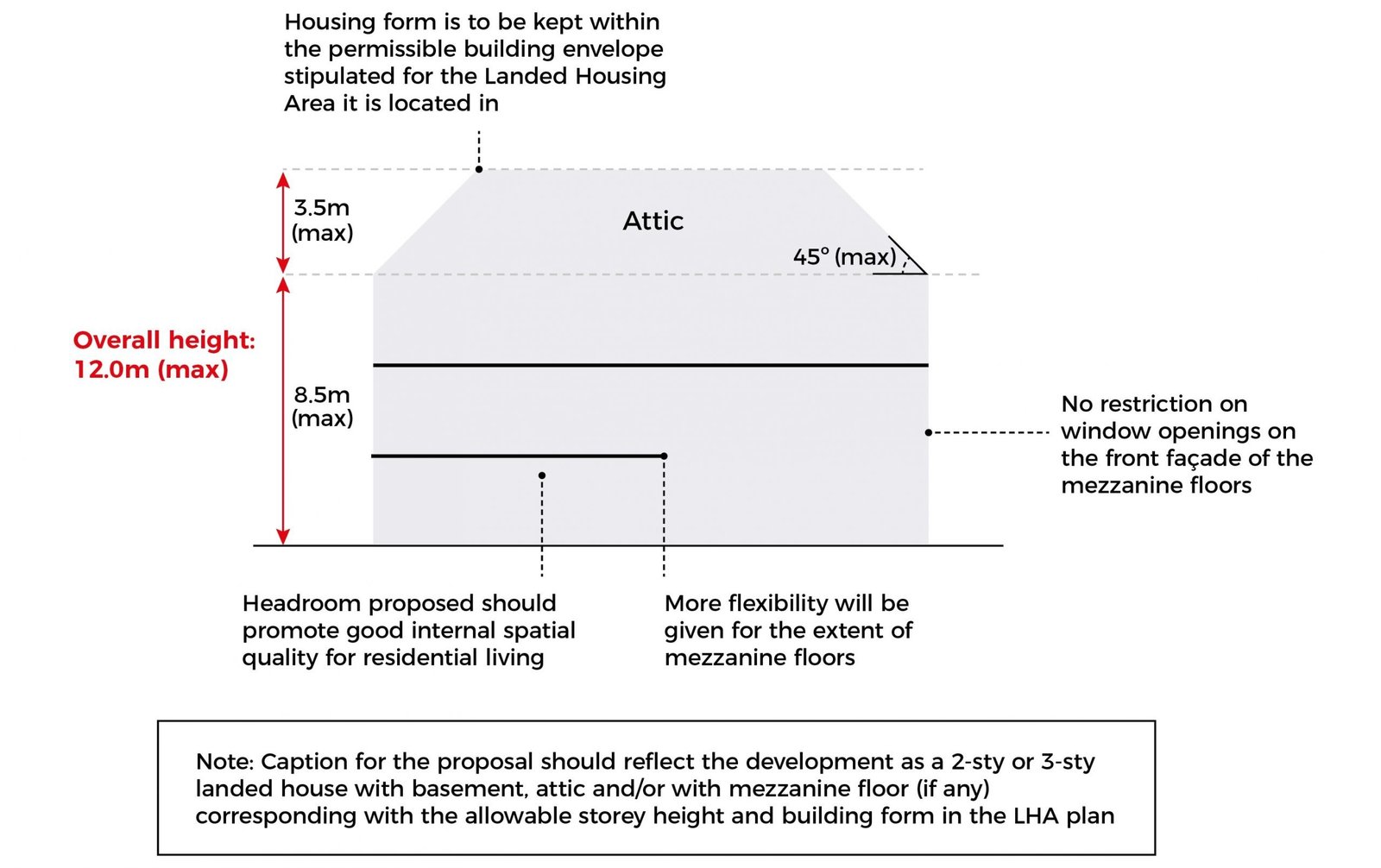Envelope Control Guidelines
From 11 May 2015, landed housing shall follow the envelope control guidelines. The guidelines define an allowable building envelope based on storey height and building setbacks. The development shall not exceed the permissible building envelope as illustrated in figure above.
For existing landed housing approved under previous conventional landed housing guidelines, new Additions and Alterations works shall comply with the permissible building envelope in the Envelope Control guidelines.
Where the existing building already exceeds the permissible building envelope, the new Additions and Alterations shall not further increase the building bulk. URA will assess such applications on the merits of the proposal.

Under the envelope control guidelines, the overall building height is based on the allowable number of storeys and the floor-to-floor height in metres. The figures below show the building envelope and the relationship between storey height and allowable building height in metres.
- Landed housing shall not exceed the 2-storey or 3-storey height control, or the prescribed storey height as shown in the designated landed housing plan in the Master Plan, whichever is lower. This is to ensure that the height of the development is sympathetic to the existing character1 of landed housing in the neighbourhood.
- The allowable building height is measured from the external platform level. If there is an existing level difference within the site, the allowable building envelope height may be taken separately from the two distinct platform levels.

2-Storey Envelope Control landed housing
3-Storey Envelope Control landed housing
1 Other height controls may also be applicable, such as:
- Absolute technical height constraints@ (eg Aviation paths restrictions, military and telecommunications installations).
- Conservation guidelines (available at URA SPACE)
- Urban design height controls (available at URA SPACE)
@ The absolute technical height (Based on Singapore Height Datum [SHD]) shall take precedence if it is stricter than any of the other height controls.
Mezzanine floors are no longer required to be kept to below 50% of a typical floor plate, and there are no restrictions on window openings on the front façade of the mezzanine floors.
Landed houses with mezzanine floors shall be designed within the permissible building envelope stipulated for the landed housing estate it is located in (ie maximum 12 m overall height for a designated two-storey landed housing estate and 15.5 m for a designated three-storey landed housing estate). The headroom proposed for each floor shall promote good internal spatial quality for residential living.

Guidelines for Mezzanine Floor
An attic is an incidental space that may be allowed within the permissible two-storey and three-storey envelopes respectively. Where roof terraces are proposed on attic roofs, they shall be located at least 3m below the top extent of the permissible building envelope to ensure future coverings by homeowners remain within the overall building envelope. Roofs with less than 3m below the top extent of the permissible building envelope shall be proposed as RC flat roofs that are non-accessible except for maintenance purposes.

Attic Guidelines
Basements may be built up to the limits shown in the table below.
Basement Setbacks
| Type of Basement | Setback from Road Reserve Line | Setback from Other Boundaries |
| Basement with protrusion | Up to the road buffer | Up to the building setback |
| Fully submerged basement | Up to the road reserve2 line, provided the portion underneath the green buffer is submerged at least 2m or more below the ground level | Up to the site lot boundary, provided:
|
2 Road Reserve: The plot of land to be vested in the State as required under the Street Works Act. It is demarcated by the line of Road Reserve in the Road Line Plan and the site boundary.
Basements in Low-lying Areas
For sites in low lying landed housing areas, internal areas below the minimum platform level (MPL)3 shall be treated as a basement storey and shall not count as an additional storey, subject to:
- Any building structures or internal living areas proposed below the MPL shall be fully sealed with no external openings4.
- Overall allowable height (based on the envelope control guidelines for landed houses) shall be measured from the MPL applicable for the site. The car porch roof shall be kept to maximum of 4.5m above the external ground level.
Where the MPL requirement is significantly higher than the existing levels of adjacent sites or roads, and the existing ground levels shall be retained, any building structures/internal spaces that are below the MPL but above the existing ground levels shall comply fully with the main building road buffer and setback requirements. They shall not be built up to the site lot boundary.

Basement guidelines for low-lying sites
3 Minimum Platform Level (MPL): The minimum 1st storey level to be provided within the site. The MPL is determined by the Public Utilities Board (PUB).
4 If external openings are proposed, additional requirements from PUB shall be complied with, as follows:
- The internal finished floor level shall be at least 300mm above the adjacent road level; and
- Only entrance driveways, bin centres, turfed compound area, car porches or any other areas as may be approved by PUB may be permitted below the MPL. Bedrooms and M&E installations shall be located above the MPL.
Basements on Sloping Sites
For plots with sloping ground, exposed basement protrusion above existing ground level may be considered as shown in the figure below. The allowable basement protrusion shall be counted towards the permissible Envelope Control building height as follows:
- Along road reserve line: 1m (maximum). For such sites which slope upward from the road level, ‘basement garage’ if permitted, shall comply with the setback requirement similar to that of a car porch.
- Along common (side/rear) boundaries: 1.5m above the existing ground level.

Basement Protrusion for Sloping Sites
source:
https://www.ura.gov.sg/Corporate/Guidelines/Development-Control/Residential/Semi-Detached-Houses/EC
